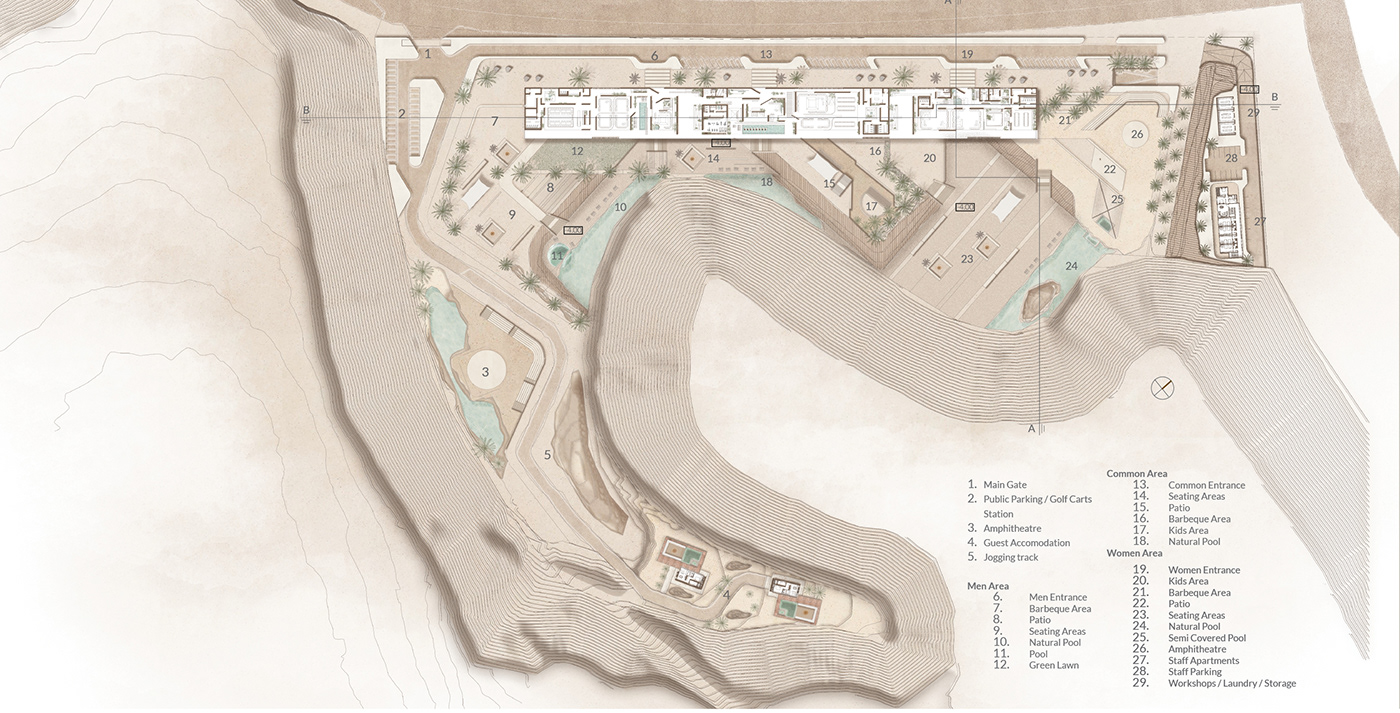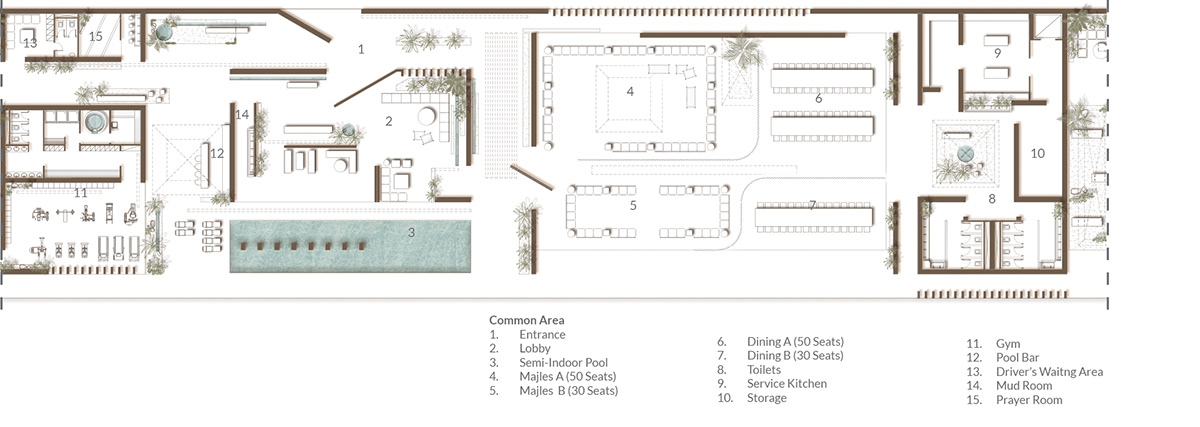Eclipse
DESERT ACCOMMODATION
____________________________________________________
Finalist mention in Young Architects Competition
Project by Lab59architects
Team:
Nour El-Deen Khaled | Yassin El-Hamaky | Rana Yahia | Mostafa Saber
Roushan Shaker | Muhammed Sarhan | Nardeen Ibrahim

Located in Riyadh, KSA overlooking the most brutal and fatal desert of the planet. The project addresses a challenging design in desert-like surroundings while being inspired by its context to intensify the experience of the guest with the desert.

Between
Light and Shadow
Solid and Void
Silence and Wildness

Masterplan

Section A-A




Section B-B


Men Area Ground Floor Plan

Men Area Basement Floor Plan

Common Area Ground Floor Plan

Women Area Ground Floor Plan

Women Area Basement Floor Plan

The Building acts as an eclipse/barrier that veils the view from the street's approach by placing a solid wall with inviting bent entrances that urge the visitor to explore what is behind this wall, creating an exciting experience for guests.
A linear Typology was chosen for the Architecture, where a series of zones were placed along a pathway. Most of the zones are directed towards the desert view and have a relationship with the surrounding outdoor landscape through panoramic openings, skylights & courtyards that highlight the connection that the guest house establishes with nature. The building is divided into three masses “Men, Common & Women” organized under one shading roof. The concept develops in two levels, main functions on the ground floor such as ‘majles/Dining’ and secondary facilities in the basement. On the other hand, landscape plazas were added with different levels which contributed to the privacy of some zones and those landscape features extend inside the building connecting the indoor with the outdoor offering a stunning lookout to the long desert landscape views, natural water pools, and hills.
The indoor skylights are framing views of the pristine blue sky and striking rust-colored rock beside creating visual connections to nature, in addition to their environmental aspects as they help in ventilation and providing the space with natural daylight creating a dramatic spatial experience through the casted shadows.
As for the “Rammed Earth” Chosen Material to construct walls, it is composed of sand and clays from the surrounding mountains framing the cultural and historical aspects of the dessert.
A linear Typology was chosen for the Architecture, where a series of zones were placed along a pathway. Most of the zones are directed towards the desert view and have a relationship with the surrounding outdoor landscape through panoramic openings, skylights & courtyards that highlight the connection that the guest house establishes with nature. The building is divided into three masses “Men, Common & Women” organized under one shading roof. The concept develops in two levels, main functions on the ground floor such as ‘majles/Dining’ and secondary facilities in the basement. On the other hand, landscape plazas were added with different levels which contributed to the privacy of some zones and those landscape features extend inside the building connecting the indoor with the outdoor offering a stunning lookout to the long desert landscape views, natural water pools, and hills.
The indoor skylights are framing views of the pristine blue sky and striking rust-colored rock beside creating visual connections to nature, in addition to their environmental aspects as they help in ventilation and providing the space with natural daylight creating a dramatic spatial experience through the casted shadows.
As for the “Rammed Earth” Chosen Material to construct walls, it is composed of sand and clays from the surrounding mountains framing the cultural and historical aspects of the dessert.

Guest Accommodation Plan

Staff Area Plan






